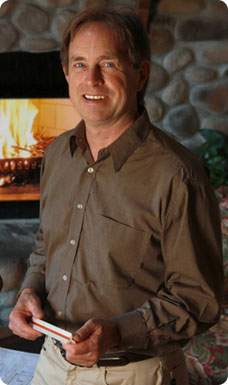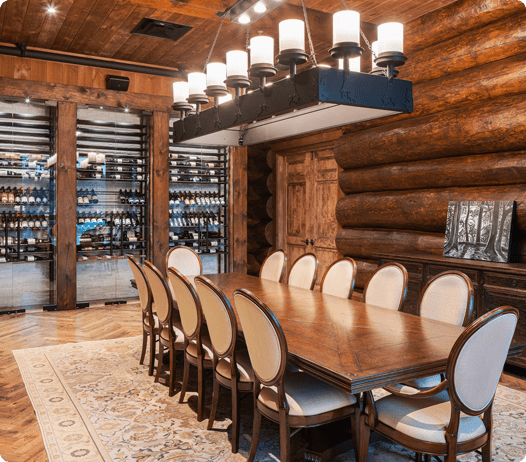ENRICHING LIFE
Murray Arnott Design is a small, highly focused team of design professionals based out of North America but designing internationally. Our philosophy, experience and process allow us to work closely with clients to produce exceptional one-of-a-kind post and beam, wood-focussed sustainable homes (including log homes and timber frame homes) using principles of timeless sustainable design. While we specialize in luxury waterfront and mountain homes, with an emphasis on expressing the character of natural wood through post and beam timber (round and/or square) construction, we are experienced in, and work with all construction systems.

Our mission is work closely with our client to design exceptional homes and support a seamless construction process. Our success has been demonstrated by a long list of satisfied clients, award-winning homes, world-class construction documentation and our deep understanding of the details of construction practice.
HISTORY
From Builder to Visionary
Murray Arnott’s commitment to the highest standards of quality and service began in the early eighties when he was a carpenter and builder in British Columbia. After studying architecture at McGill University, he moved to one of the world’s premier winter resorts, Whistler, BC, where he designed numerous exceptional homes throughout the eighties and nineties, including resort, waterfront homes and mountain homes timber, log and post and beam homes throughout Canada and the United States.
In 1998, one of Murray’s post and beam home designs was awarded Best Home in British Columbia. The article Into the Unknown: The Voyage of Creative Risk, gives some insight into Murray’s philosophy behind the design of this home and the creative process. The recognition he received from this home led Murray to become recognized as one of the premier wood post and beam designers in the world. Since then, Murray Arnott Design has won numerous major awards, including Best Home in North America on two occasions.
He has been a leader in the massive wood design and construction industry ever since but also consults on other construction types. He is featured and consults for numerous architectural publications after previously writing the Design Column for Log Home Living Magazine. His book, ON DESIGN: Designing a Better Log Home, has received glowing reviews and the Living Now Award.
REALIZING YOUR GOALS
Getting Started
A great home starts with a beautiful building site. We are fortunate to design log, post and beam and timber homes in many spectacular settings: sites with panoramic views, beautiful lake or ocean frontage, raging rivers. You may have already selected your building site when you contact us to design your home. If not, we can offer invaluable advice on your selection process. Our experience will help you choose a site that covers all the important decisions: views, topography, solar and wind exposure, privacy, natural features, access, building placement and more. The article, Choosing Your Building Site, may also be of assistance as you start the process.
When you start the design process it is important to clarify the role you want us to take in the design of your home, whether it is a log home, a timber frame home, a post and beam home, or a conventional home.
We try to help you answer some basic questions:
- How active a role do you wish to play in the design process?
- What level of creative input or freedom do you wish us to have?
- What role will we play in estimating construction costs, selecting mechanical systems and materials, selecting your builders, the details of kitchen and bathroom design, supervising or administering the construction contract?
- What are your expectations of us, both in terms of scope of work and working relationship?
A good fit is important in the relationship between designer and client. Our respect for your vision is key to the entire process. We will not push our agendas or ideas on you; nor conversely, try to appease yours if they do not support your greater vision. For example, we will let you know if some of your design ideas start to challenge your construction budget. We listen carefully to your needs yet question you enough to fully expand your vision. We strive to be open-minded and flexible, trustworthy, and patient. You may be wondering how you work with a Designer whose office may be at some distance. Our experience has shown it is more important to have a close working relationship than close proximity.
Therefore, our projects often start with a site visit with three primary objectives:
- Whether you are designing a log home, a timber frame home, a post and beam home, or even a straw bale home, we endeavor to fully appreciate the opportunities and constraints of your building site. What led you to this beautiful piece of Mother Earth?
- We take the time to fully understand your goals and your vision. How will your home reflect your values, lifestyle, personality and needs?
- We seek to establish a cooperative and synergistic relationship. Do we have the foundation, trust, and inspiration to work together to create a truly wonderful home?
DESIGNING YOUR HOME
A Collaborative Process
The process of designing any home, whether it is a log home, a timber frame home, a post and beam home, or a straw bale home involves all the faculties of mind. It includes left brain analytical thinking and right brain creativity and visualization. It involves examining your likes and dislikes. It requires honest communication—with your spouse and/or children, with your designer/architect and builders, and with your banker. On the creative side, it means learning and taking the time to visualize your finished home from the inside out: the feel of each room, corner and hallway, bathroom, kitchen—in short, what it will be like to live there.
As designers, we assume the role of translators. You likely bring a diverse collection of images and ideas from a variety of sources: magazines, homes you have seen, images you may have carried in your mind for years. These carry with them an emotional response. The better you are at describing the mental pictures and the emotional response they evoke, the better we will be able to translate the images and ideas into a great home. In the beginning, we place less emphasis on the technological representations we can provide and more on your ability to ‘think’ visually. Our role is to expand upon your vision, employing inspiration and creativity to create a home greater than the sum of its parts. We then translate this back to you through a model or computer-generated images that should confirm the success of the initial design process.
The most important contributions to our designs, whether they be the complex geometry of circular rooms or a simple bathroom or kitchen, come directly from our ability to visualize.

