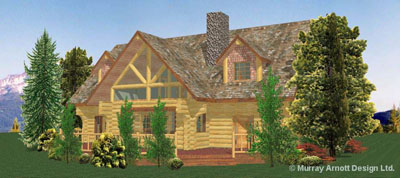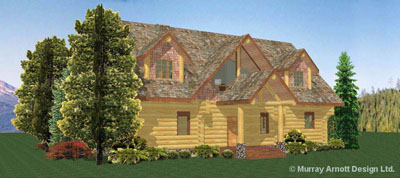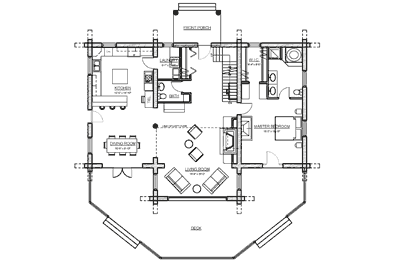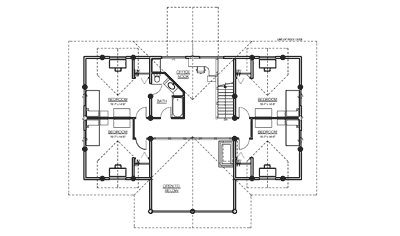ASPEN RIDGE
2710 Square Feet, 5 Bedrooms, 3 Baths
This is our most popular log home plan for good reasons. The classic arrangement of central great room with the kitchen and dining room to one side and a main floor Master Bedroom to the other is very appealing to many. Combine that with four bedrooms upstairs and there is a lot of house here for the size. This plan also allows lots of flexibility in the upper floor planning. In some cases, we have reduced the number of bedrooms by creating a second Master Suite or other combinations of bedrooms and bathrooms.




