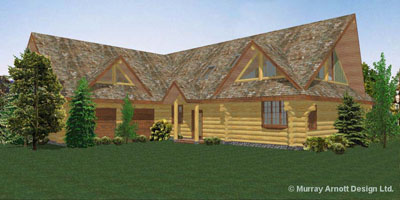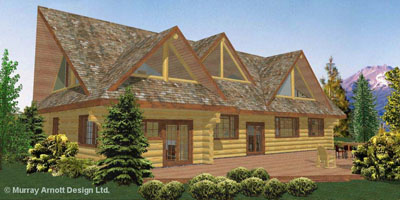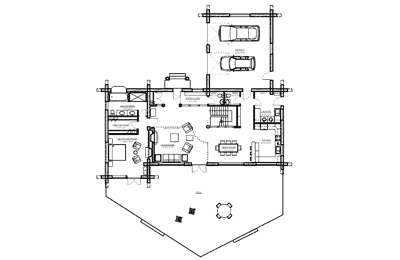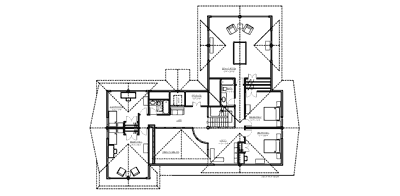BEECH LAKE
4272 Square Feet, 5 Bedrooms, 5 Baths
This is a luxurious log home floor plan that meets that needs of those needing a little more space and amenities-great for families with growing kids. The main floor features an open great room with cathedral ceiling, a large kitchen with peninsula, a large fully-appointed Master Suite, a side entrance Mudroom/Laundry and two half Baths, one luxurious for guests, and the other next to the mudroom and garage for easy proximity to the outdoors. The upper floor plan has four bedrooms and two additional bathrooms, a generous loft and a large bonus/family room over top the two car garage. Top this plan off with generous decks and its perfect for families that know how to combine indoor and outdoor living.




