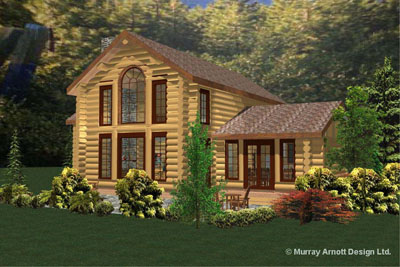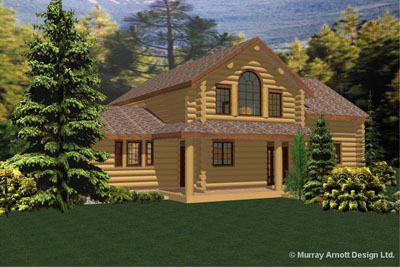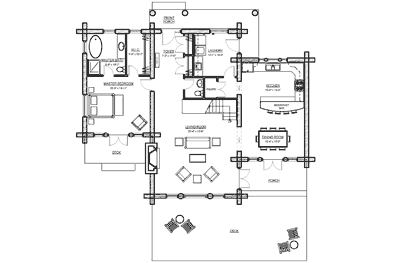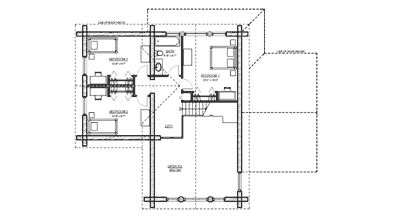BIRCH CREST
2331 Square Feet, 4 Bedroom, 3 Bath
An Award-winning log home plan, the Birch Crest packs a lot into its relatively small size. It is very functional, yet has a distinctive exterior appearance. A wrap-around front porch leads to both a generous Entry Foyer and a large Mudroom/Laundry Entrance. The Kitchen features a large Breakfast bar and a convenient Pantry. The Master Suite is generous yet efficient in function and has its own private deck.
A small Loft overlooks the Great Room and services three generous upper floor Bedrooms.




