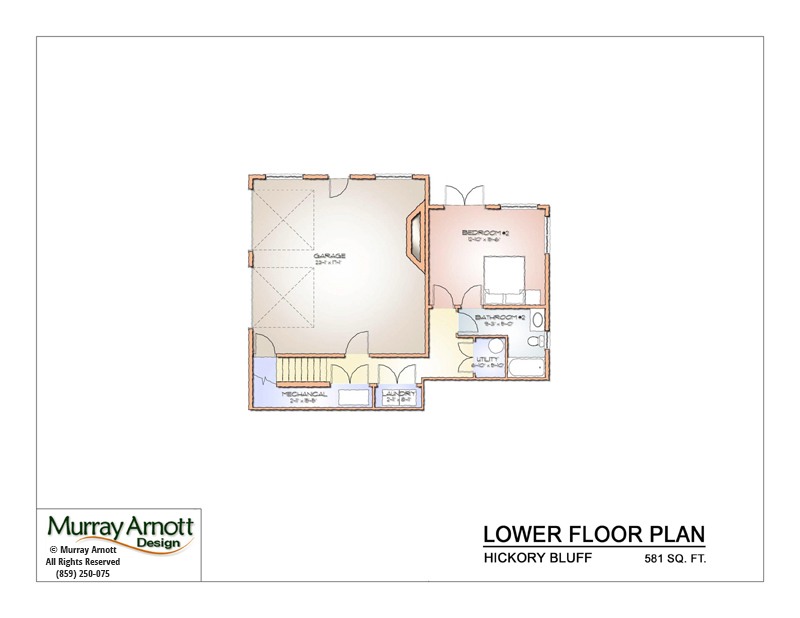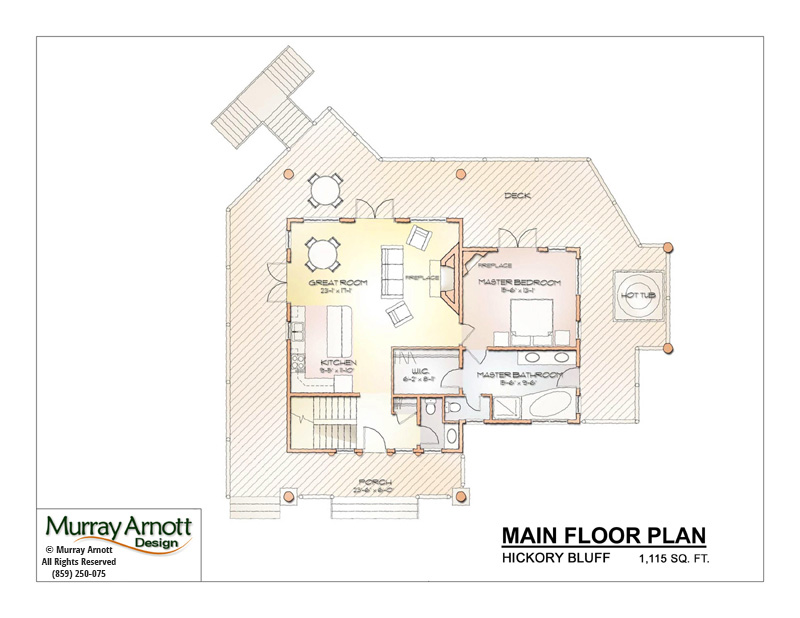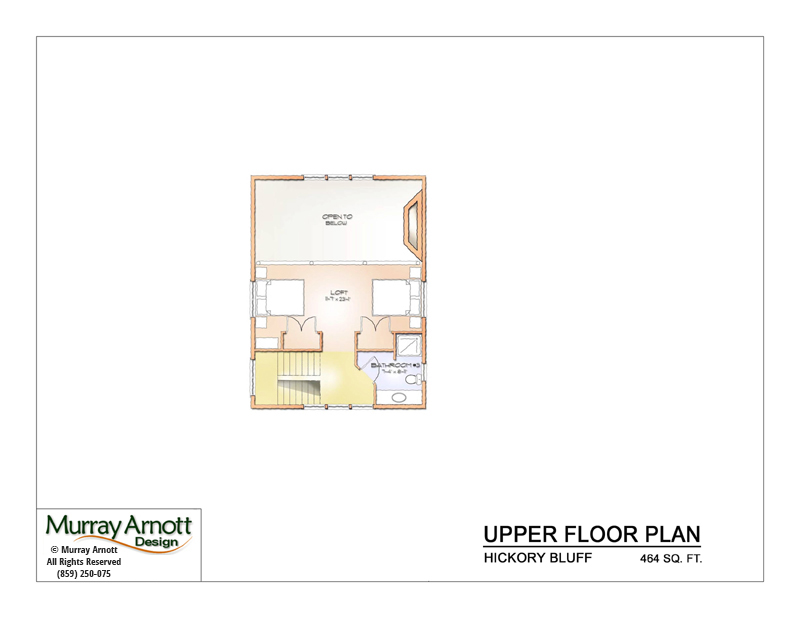HICKORY BLUFF
2160 Square Feet, 3 Bedrooms, 4 Baths
A cottage plan with a few wonderful twists, from a wonderful main floor Master Bedroom to a second Master Suite in the walk out Basement. An open, yet cozy plan that packs a lot into is floor area. The upper floor Loft overlooks the Great Room and has lots of room for sleeping. It can easily be sectioned off into two Bedrooms. It has a generous wrap-around porch with two covered porches.




