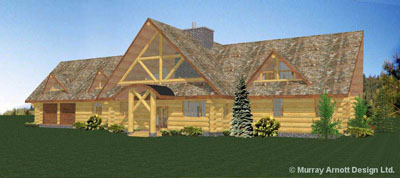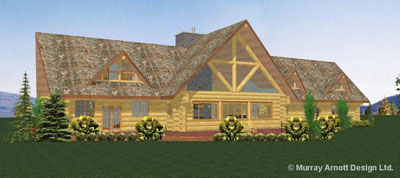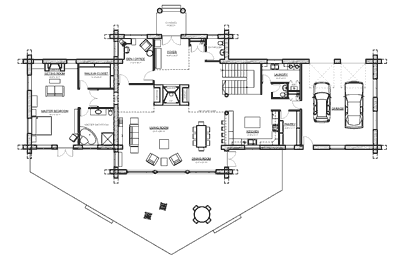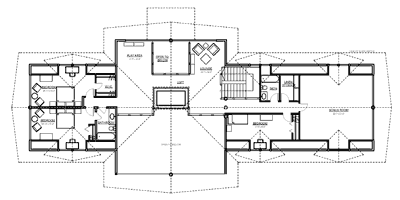CEDAR VALLEY
6285 Square Feet, 4 Bedrooms, 5 Baths
Where’s the ranch? This log home is simple in its lines, yet luxurious in its content. The main floor plan design feels like rancher, yet within the roof form there is a generous upper floor. Main floor features include a grand Entry with vaulted ceiling and fireplace with adjacent Den or a large Office, a simple yet spacious Great Room with cathedral ceilings, a huge Kitchen and Pantry and Laundry wing with a convenient Garage entrance, and a very private main floor Master Suite complete with sitting room and fireplace, and a large 4 piece Master Bathroom and Walk-in Closet.
The grand staircase leads up to a huge loft overlooking the Great Room with enough space for a lounge, play area, office or reading nook. One wing has two bedrooms, one of which could double as a Guest Suite. The other wing has another Bedroom and a huge Bonus Room.




