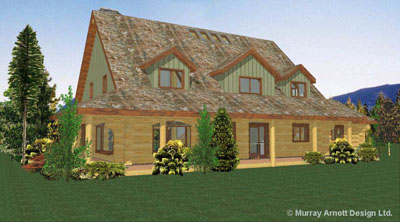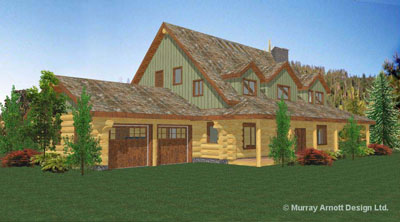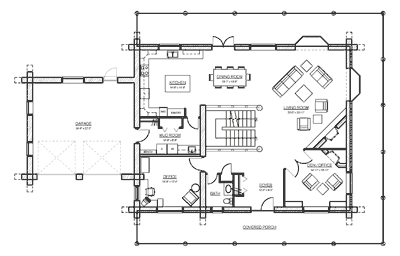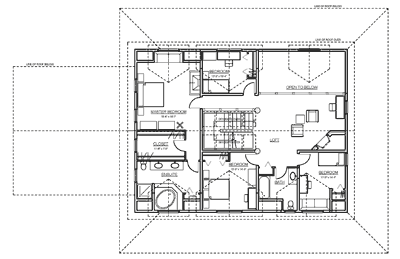CYPRESS GORGE
3484 Square Feet, 4 Bedrooms, 3 Baths
The large wrap-around porch gives this log home design a classic appearance, yet the floor plan is both unique and efficient. A grand central staircase opens onto the Entry Foyer, the Living Room and the Dining Room. The large Kitchen is conveniently accessed directly from the Garage through a generous Mudroom/Laundry. There is also large private Office off the Entry Foyer, which could serve as a fifth Bedroom. The Main Floor Plan is completed by a small Den complete with fireplace.
While the Living Room has a partial cathedral ceiling, the payoff is a large upper floor plan design with a large Loft with its own fireplace, a large Master Suite with fireplace and three additional Bedrooms. The size of the Loft can easily be modified to allow for a larger expanse of cathedral ceiling in the Great Room below.




