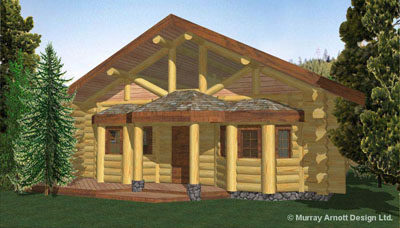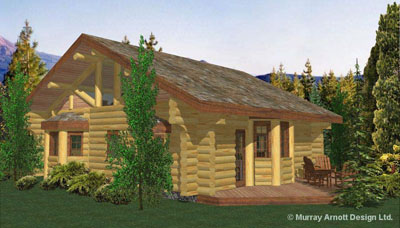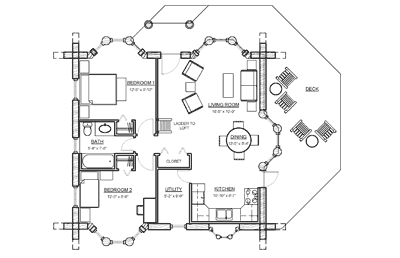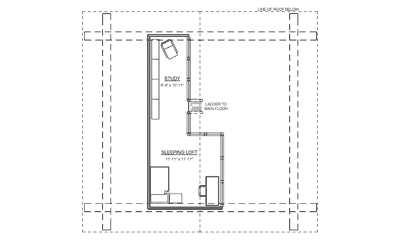LAUREL VALLY
1340 Square Feet, 2 Bedrooms, 1 Bath
This small cottage plan packs a lot into a simple footprint. All the living takes place on a single floor except for a generous sleeping loft. The Living Room, Dining Room and Kitchen are all good size and with cathedral ceilings. There are two main floor Bedrooms flanking a three piece Bathroom. A unique feature of this efficient floor plan is that all rooms have bay windows.




