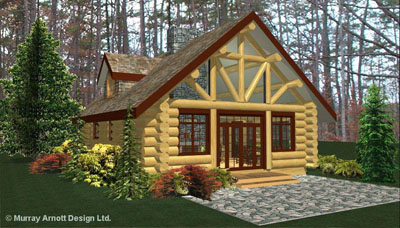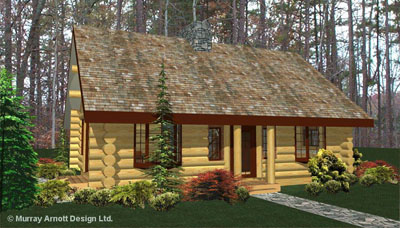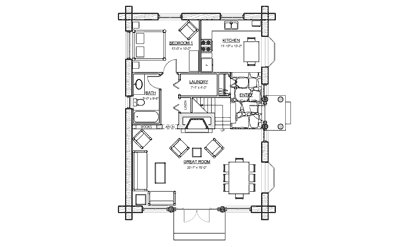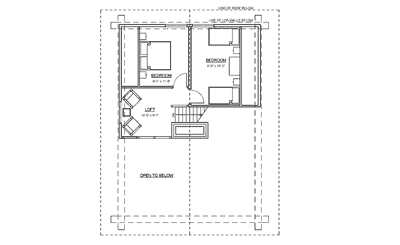MAPLE GROVE
1278 Square Feet, 3 Bedrooms, 1 Bath
This log cottage design has three bedrooms for those busy weekends. The Great Room has a large central fireplace underneath a generous cathedral ceiling. The Kitchen has a small eat-in table with bay window or the cabinetry and countertop can be expanded as desired. The Dining Room also features a bay window. The main floor is completed with a Bedroom, Bathroom and Laundry/Storage.
Wrapping around the fireplace the stair opens onto a loft dormer which also overlooks the Great Room. Two Bedrooms complete the upper floor plan.




