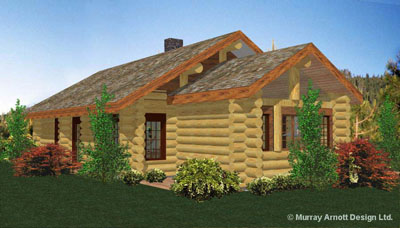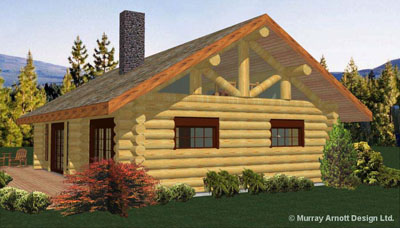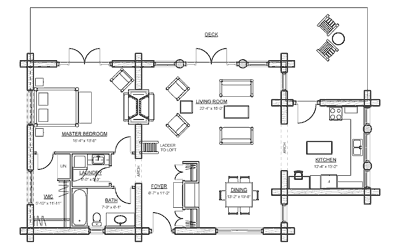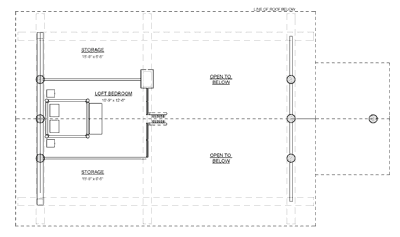PINE BROOK
1381 Square Feet, 2 Bedrooms, 1 Bath
This simple small log home plan is perfect for one person or a couple. Virtually all its living space is efficiently laid out on one floor. Amenities include an open great room with vaulted ceilings throughout, an ample kitchen with its own access to the large deck. The master bedroom has an optional fireplace and French doors to the deck. There’s a good amount of storage and a good size sleeping loft upstairs for guests.




