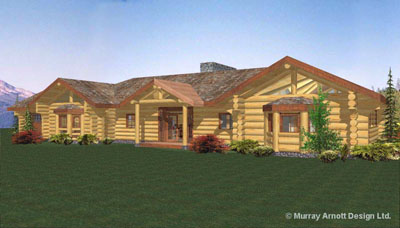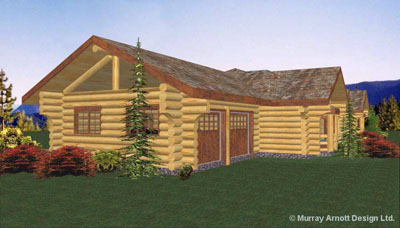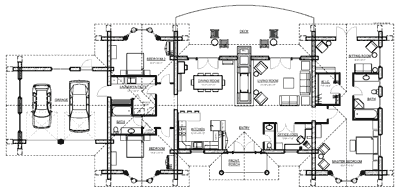WILLOW CREEK
2717 Square Feet, 3 Bedrooms, 3 Baths
This classic one level rancher is loaded with features. For example, a large fireplace opens on two sides to the Living Room and the Dining Room. It even is connected to a Barbeque on the spacious living deck. The Master Suite is separated by an alcove from the living spaces and it is generous in all ways, including a large sitting room with private deck. The main floor plan is completed by two additional bedrooms, both with bay windows, and a large mudroom/laundry connected to the garage.



